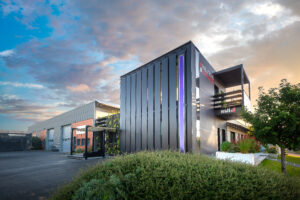
“the Compohouse”: an experimental building
STATUT: In use CUSTOMERS: CAEROSTRIS / Solutions Composites Year : 2019 Rethinking the construction of tomorrow… Wall e+ is the answer to three transversal objectives
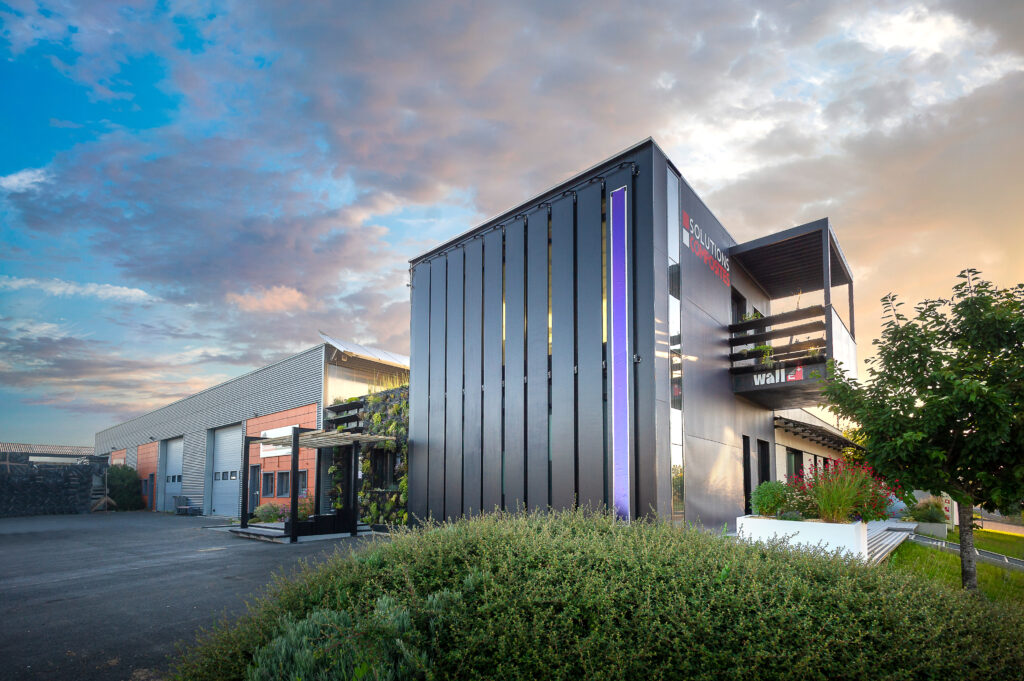
Wall e+ is the answer to three transversal objectives :
– To save primary and human resources, materials (undecorative, reuseable) and time (operational processes, prefabrication), supporting future re-interventions (disassembly, recyclability…).
– To reduce the carbon footprint and greenhouse gas emissions (GGE) by switching to eco-design, rationalized built surfaces, and rehabilitatable buildings.
– To complement the existing building stock (elevation, extension, typological diversification) and the land by building a new element.
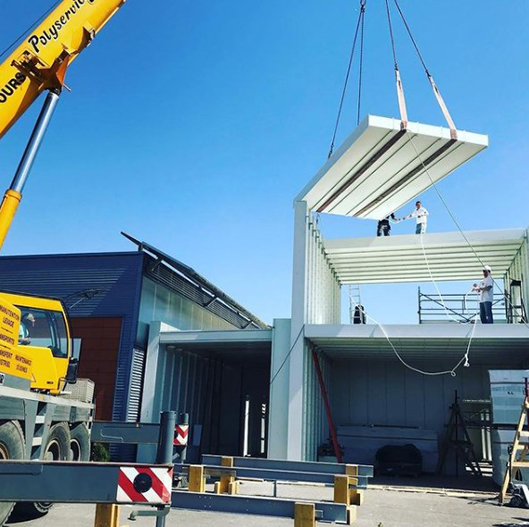

With wall e+, it’s now possible to imagine expanding the field of possibilities and exploring new territories.
COMPOHOUSE is the physical embodiment of the wall e+ construction system, based on composite materials. The objectives that it meets are multiple and have allowed us to :
This demonstration building, designed as a real “ideas laboratory”, hosts various installations to harness massively the power of solar energy. The compohouse integrates 6 different technologies, focused on two main areas :
THERMAL RECOVERY DEVICES :
a solar chimney using the thermal chimney effect to cool the indoor air.
ELECTRICITY PRODUCTION DEVICES :
The advantage of the wall e+ system is also that it can “very naturally” accommodate plants on the surface. Compohouse has two green walls as well as a self-contained planter, a water collection system, and a green roof.

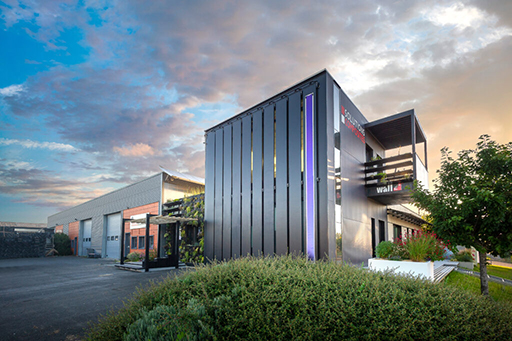

STATUT: In use CUSTOMERS: CAEROSTRIS / Solutions Composites Year : 2019 Rethinking the construction of tomorrow… Wall e+ is the answer to three transversal objectives
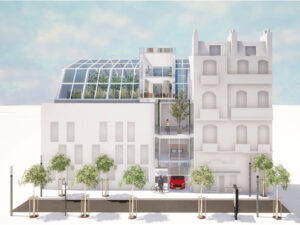
STATUT: Reflexion CLIENTS: NC SOLVE THE CHALLENGES OF URBANIZATION Today nearly 55% of the world’s population is living in urban areas, but this will reach